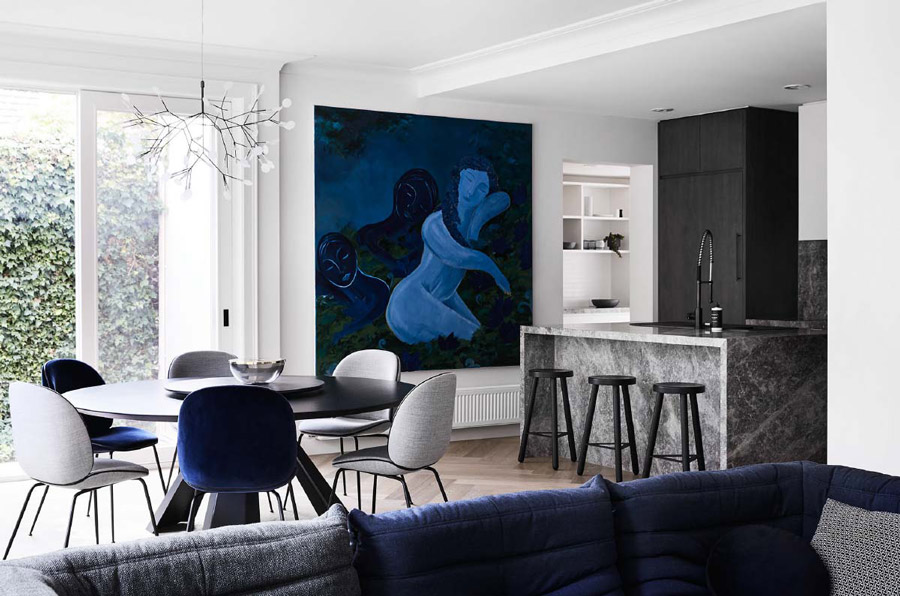1 Huntingtower Road Armadale

Christopher Doyle Architects has fostered a reputation for fine, luxury residential work. Solutions display versatility, inventiveness and adaptability, while exploring the practical possibilities of implementing architecture that is historically informed, humane and above all, lasting. The work Christopher Doyle Architects has produced during over 15 years of operation is consistently based on two philosophies – respect for enduring outcomes and a desire for authenticity.
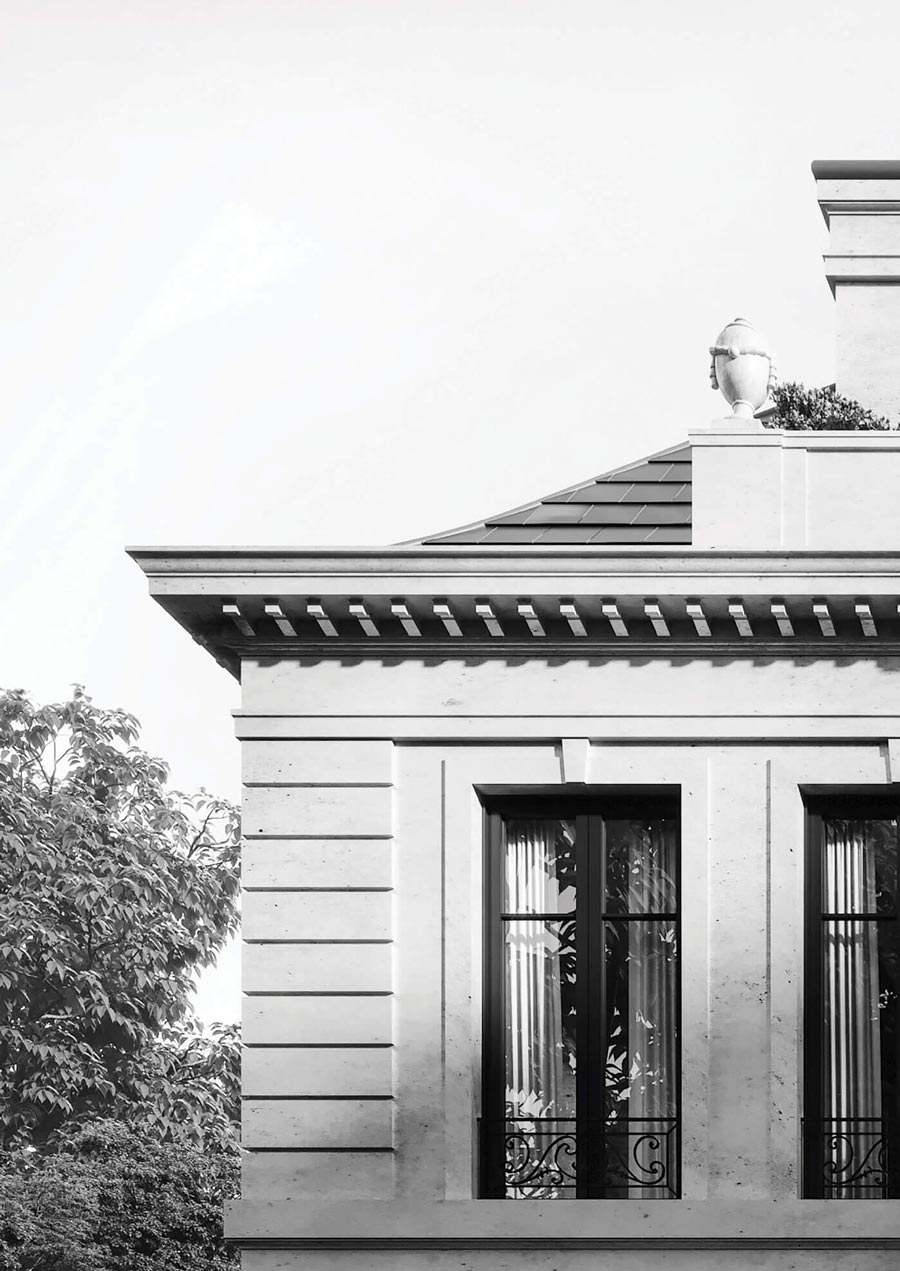
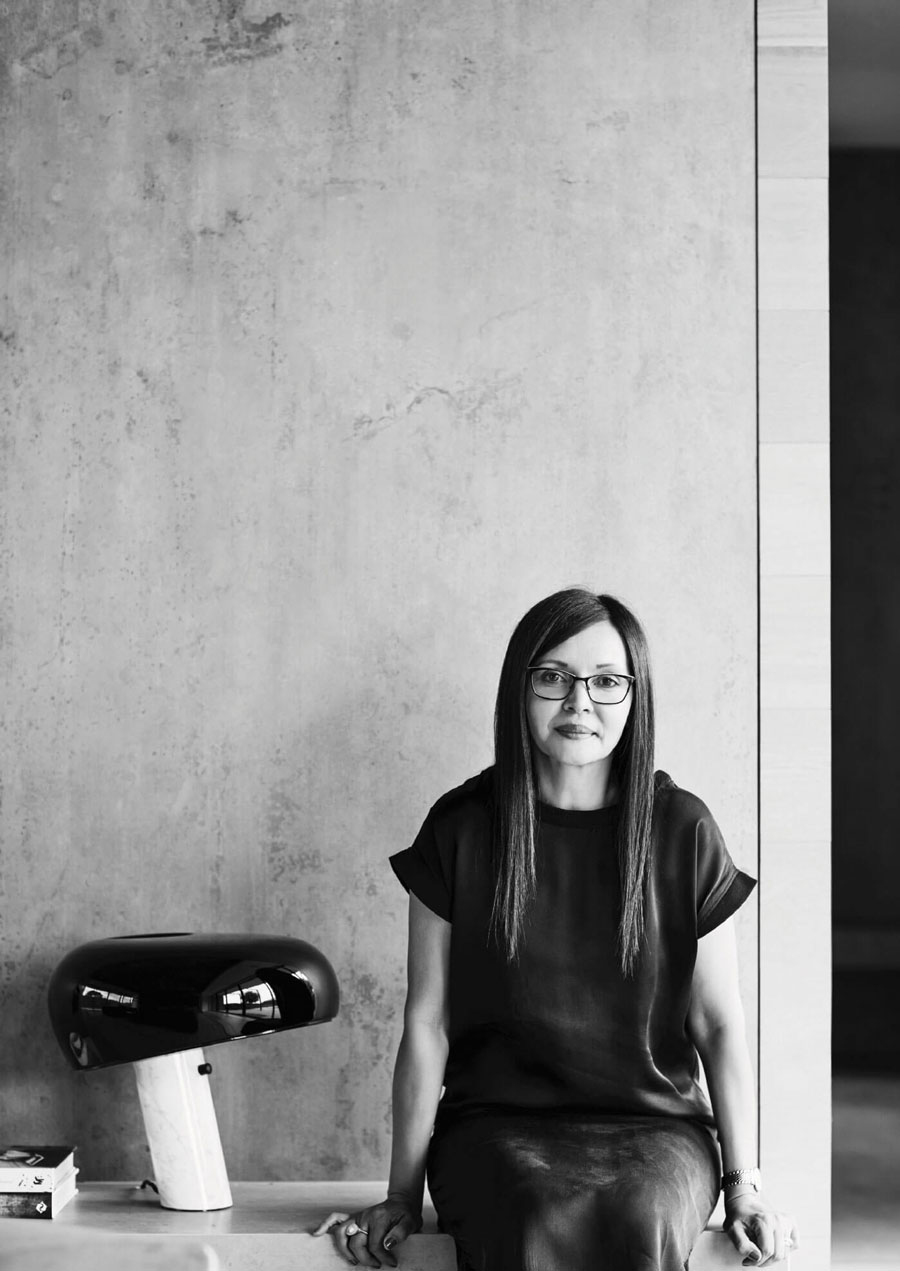
Studio Griffiths is a Melbourne based Interior Architecture and Design practice committed to creating liveable, rewarding and engaging spatial outcomes across all stages of projects in Residential and Multi-Residential environments. Renowned for their uncomplicated and considered approach to intelligent design, the studio excels in creating spaces that are modern, restrained and highly sophisticated. The studio, led by founder Gillianne Griffiths and a talented and professional team of designers, offer a holistic design service and believe that simplicity, style and elegance is the signature of the most successful design ideas.
Drawing inspiration from both traditional and contemporary landscape architecture – a marriage of old and new at the heart of these residences – the garden is as versatile a setting as it is elegant. Equipped for lively outdoor dinner parties, intimate wines on balmy evenings, or solo coffees perched on the idyllic bench seat, here is a place where every moment is tinged with greenery. Expansive yet entirely manageable, throw open the bi-fold doors on those warmer days and allow the garden to become a serene extension of the internal living area.
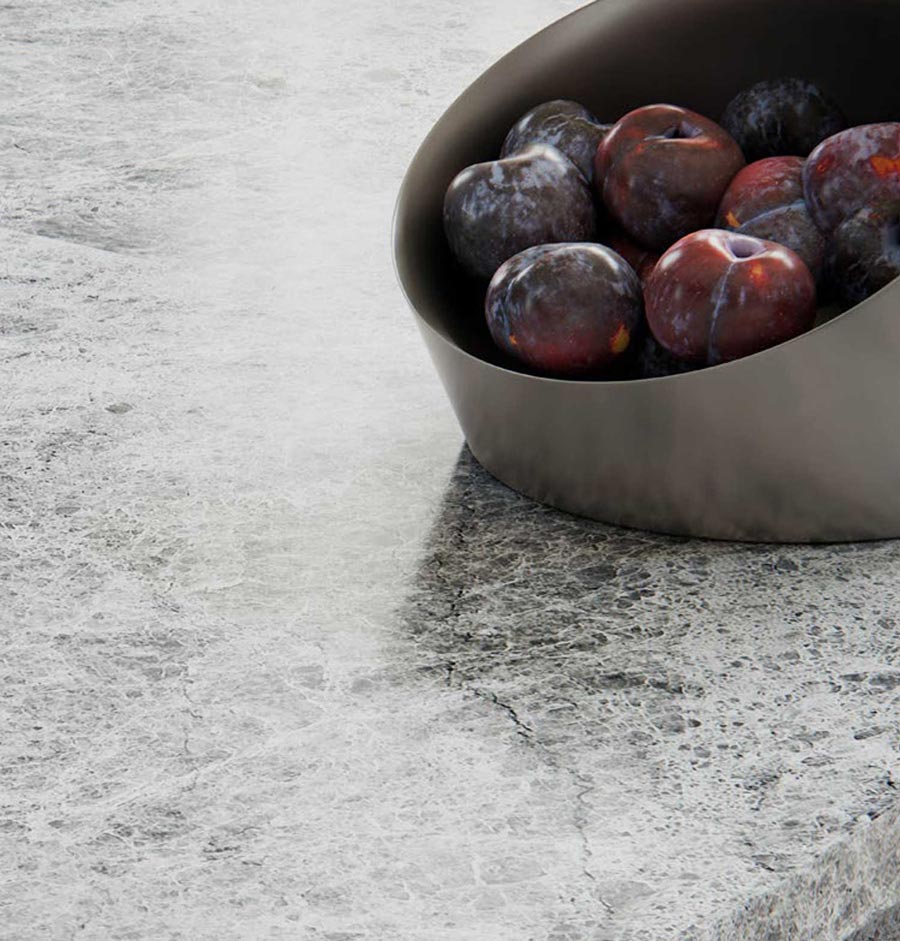
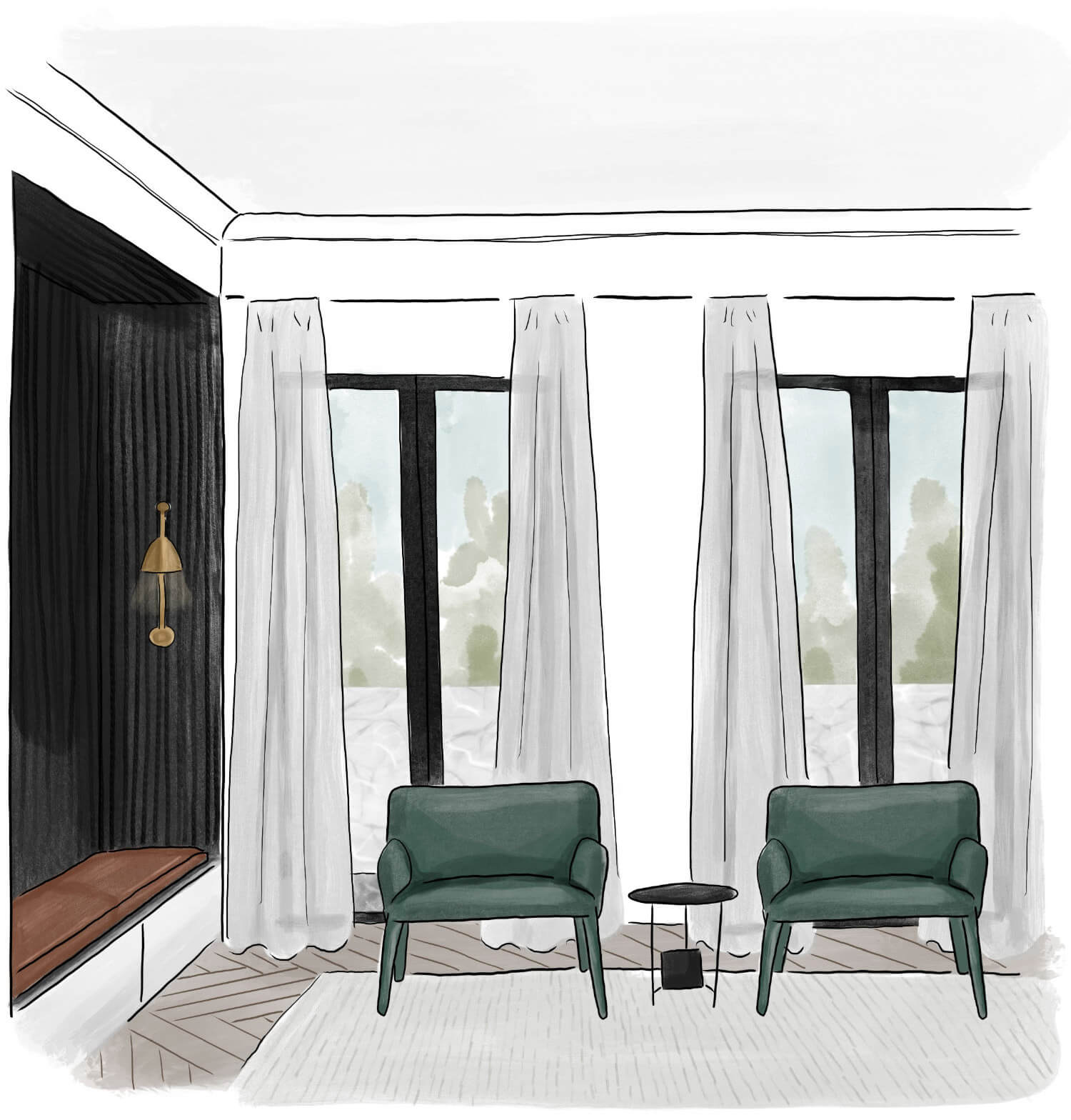
Raised from the hustle and bustle of the world below, there is an unmatched sense of prestige that accompanies a penthouse lifestyle, together with incomparable levels of privacy and serenity. The penthouse residents of No.1 Huntingtower are bestowed with glimpses of the city skyline, as well as sweeping views of the leafy and iconically beautiful Armadale streetscapes. Capitalising upon the abundance of natural light available at this elevated height, generous windows are awarded to the spacious living area, allowing the room to be kissed with resplendent warmth.
Crafted by the renowned Studio Griffiths, an unforgettable collection of rooms are appointed materials that age gracefully – imparting classic environments that surpass the fleetingness of trends. In every facet of the homes, there exists an unmistakeable balance, achieved through a delicate interplay of light and dark. White matt walls and neutral tones contrast with dark-stained timber veneer joinery and French Oak floors, creating a visually fulfilling aesthetic that holds an element of unity. Aspects of unique detailing also characterise these homes, ensuring wherever the eye rests, it’s treated to something exquisite.
Open living areas comprise the kitchens, dining and living rooms of No.1 Huntingtower, where expansive windows invite natural light to bathe arresting stone bench tops. These uplifting spaces are afforded seamless views to the outdoor terraces, bringing aspects of greenery into the home. Further embellishing the meticulous living areas are features of opulent convenience – lavishly ambient wine rooms, concealed butlers pantries and suave Miele appliances.
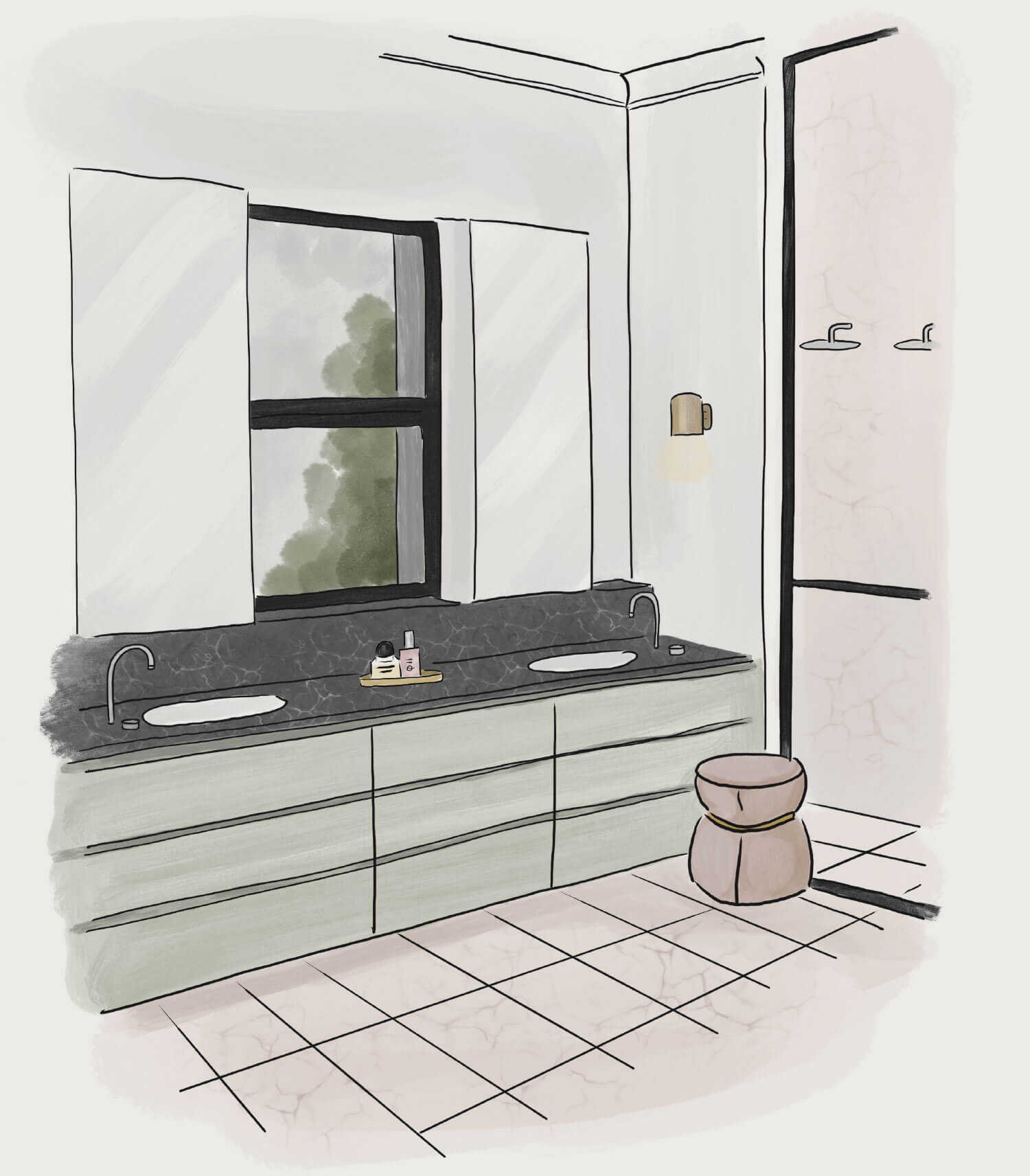
Some spaces are crafted for practicality, others for indulgence. The bathrooms of No.1 Huntingtower are set up for both. Premium finishes veil the surfaces, and ensure routine tasks feel equally delightful as moments of pamper. Consistent with the kitchens, elegant grey stone surfaces assert an air of grandeur, paired with limestone joinery of the utmost quality. Accenting these sophisticated havens is aged iron tap ware, attesting to how sometimes, the smaller details complete a space. The bathrooms find their equal in the master bedrooms of No.1 Huntingtower, where plush carpets unite with warm textures for unyielding comfort when the time calls. Light-filled and splendidly oversized, it is here that residents are introduced to new heights of luxury and liveability.
Purposefully selected for their beauty, quality and durability, No.1 Huntingtower’s cohesive palette of finishes is quite simply unrivalled. Stone surfaces are a common theme, each one sourced and appointed with meticulous care. A luxurious grey stone is featured across the kitchen bench tops and splash backs; a bold yet refined addition to the home. This elegant finish is also witnessed throughout several other spaces, including the master ensuites, studies, living areas and foyers, instating opulent surfaces that draw in the eye with their delicate detailing. The bedrooms are laid out on floors of plush carpet for the utmost underfoot softness and an added layer of textural interest.
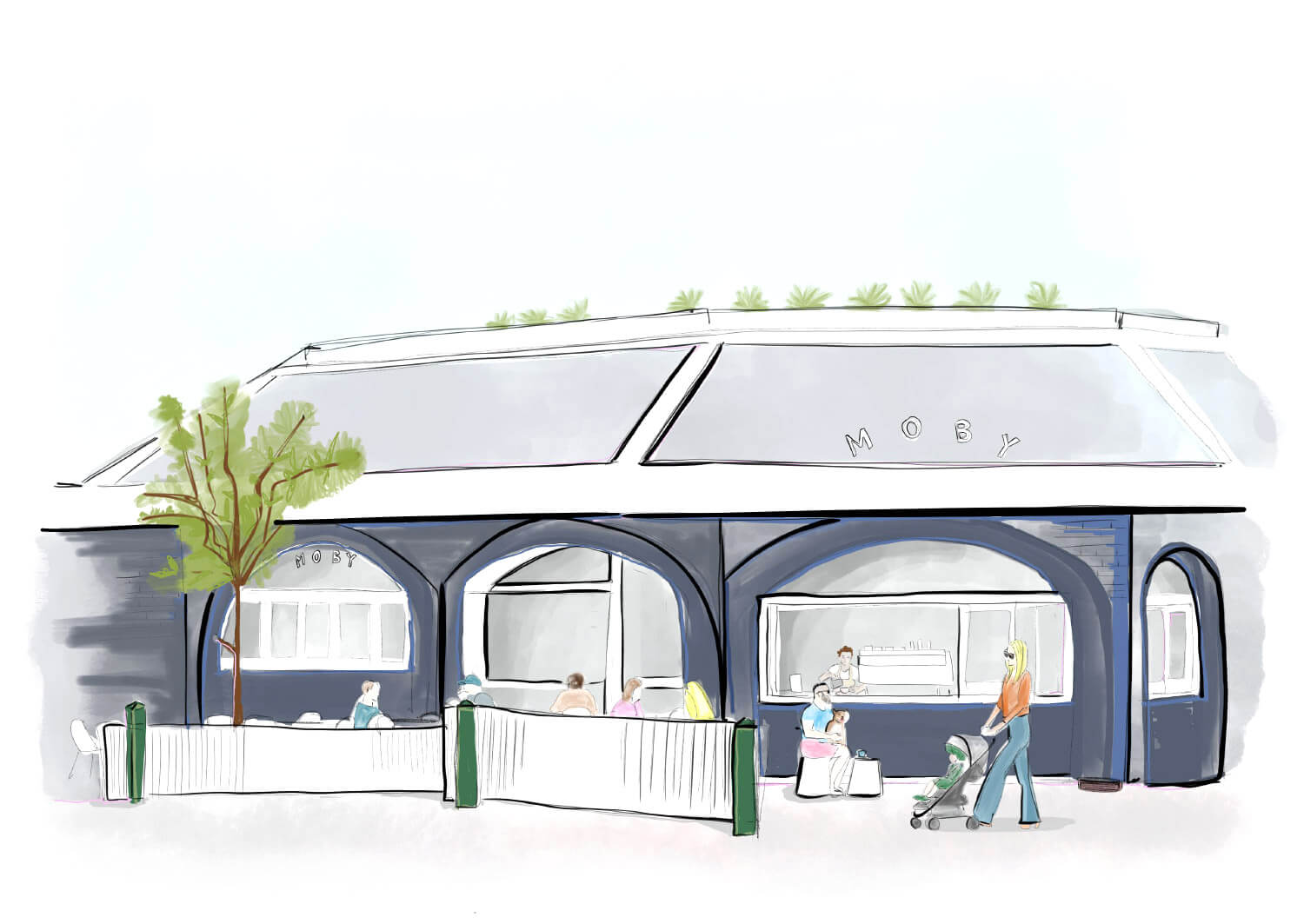
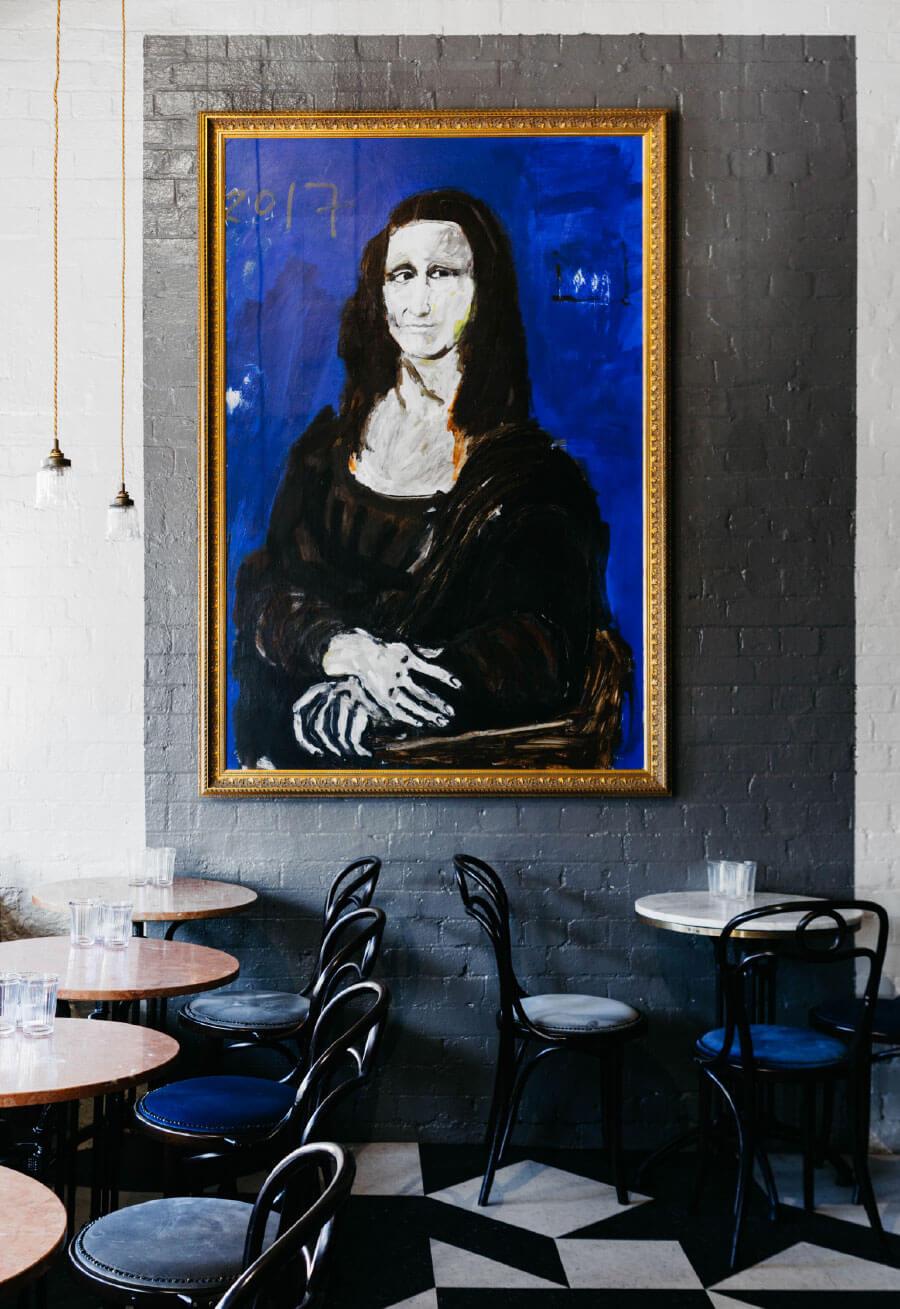
Bouzy Bar à Vins ——— 5 Minute Walk
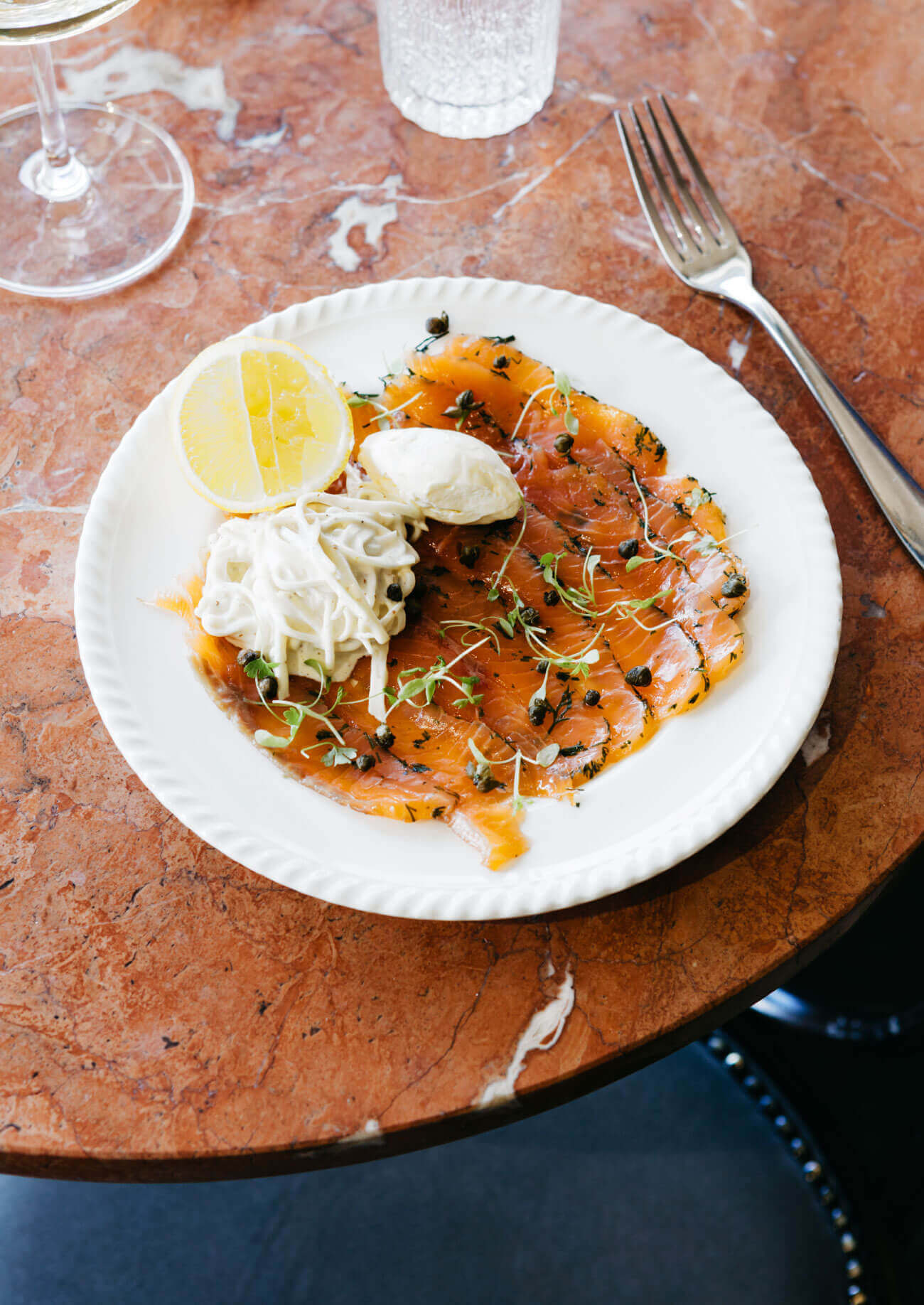

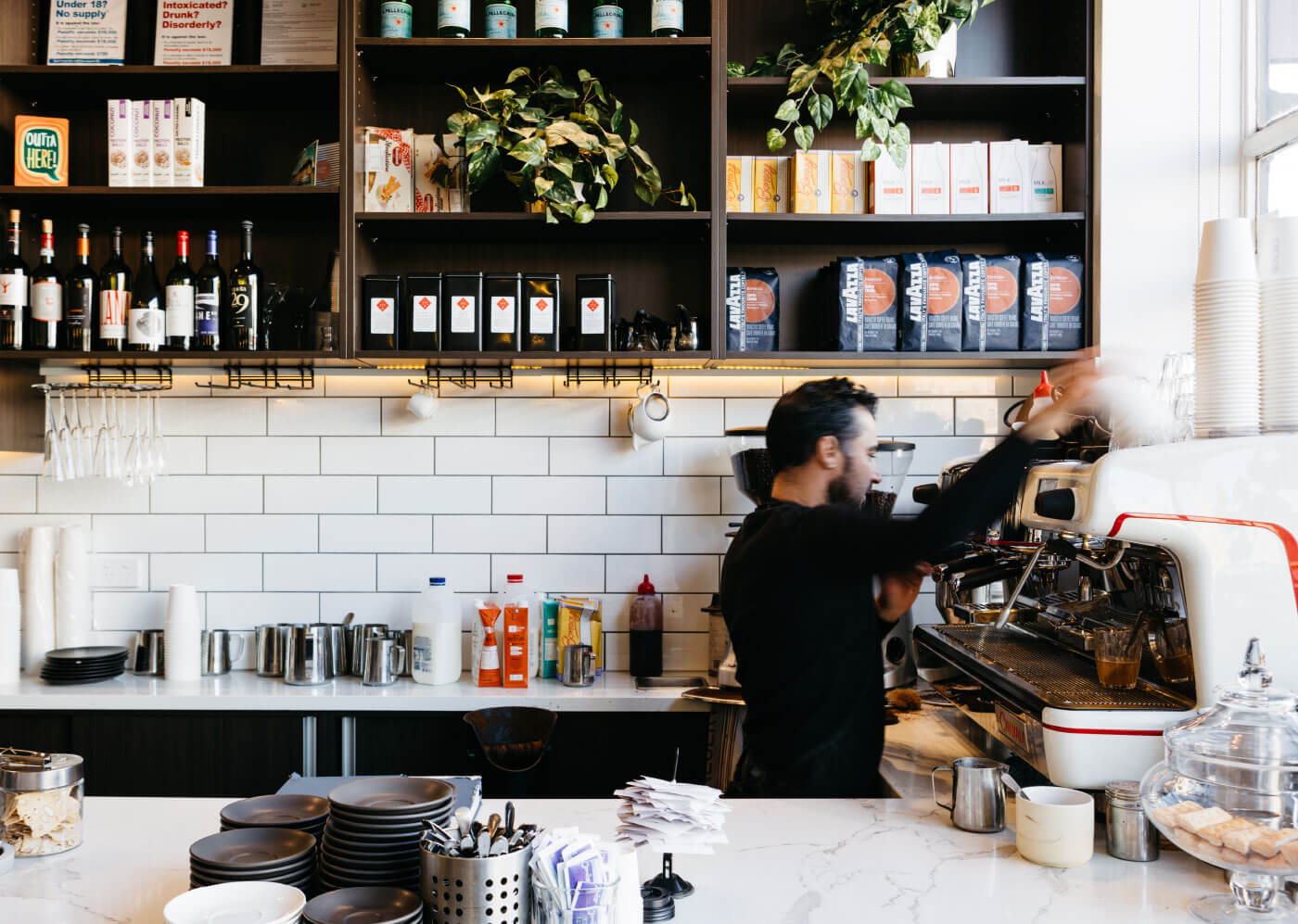
Bruno&Co. ——— 5 Minute Walk
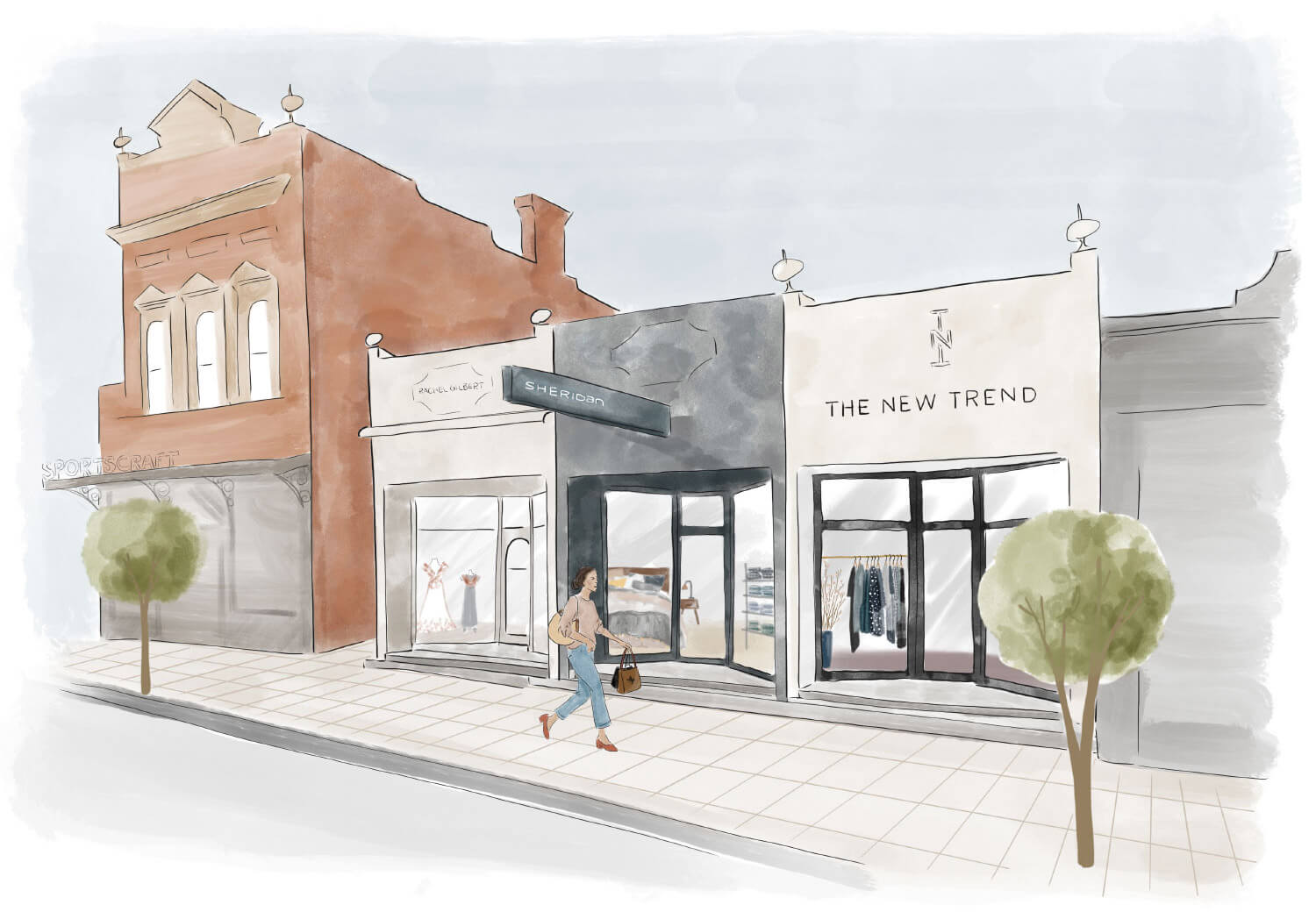
Lee Mathews ——— 4 Minute Walk
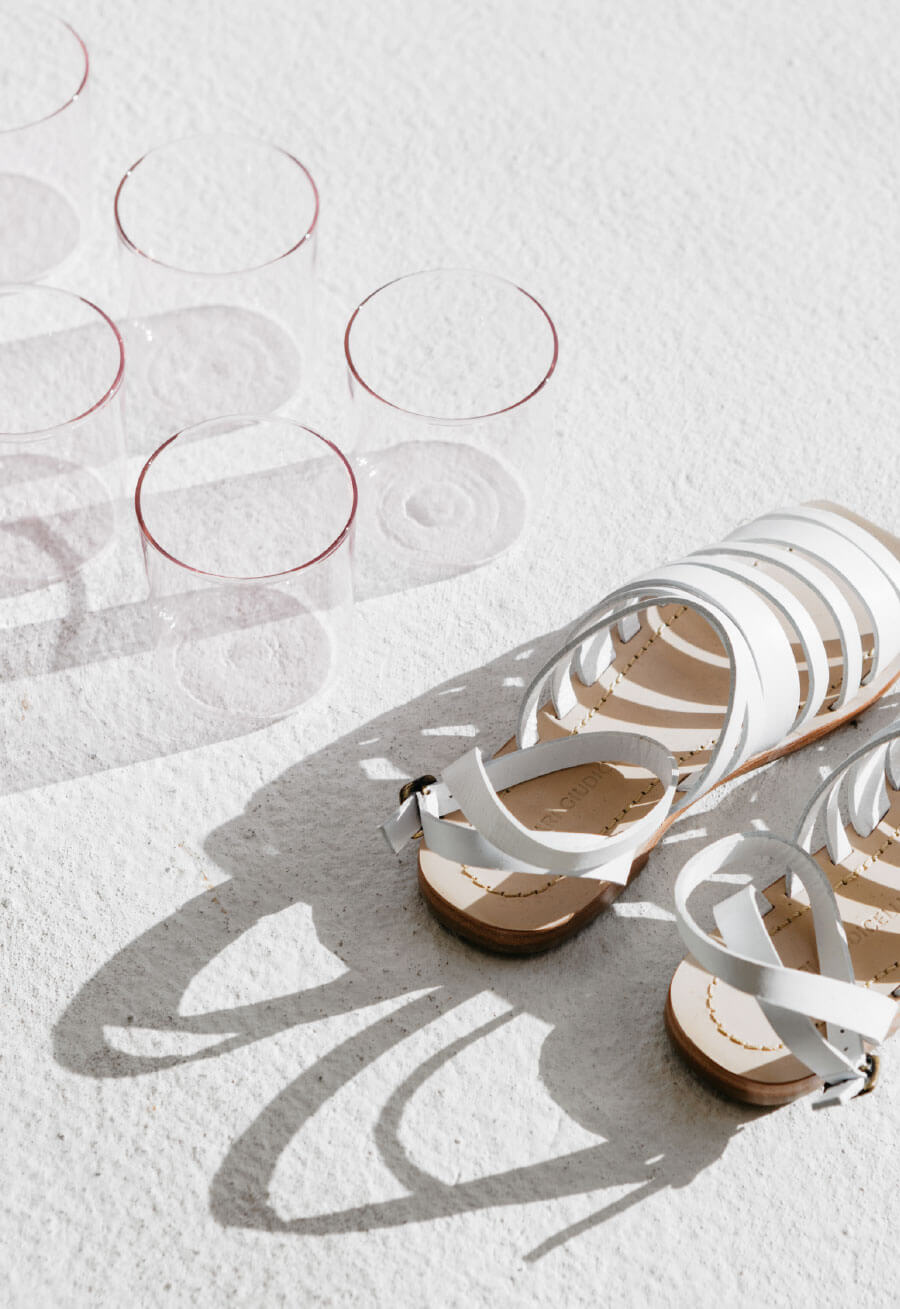
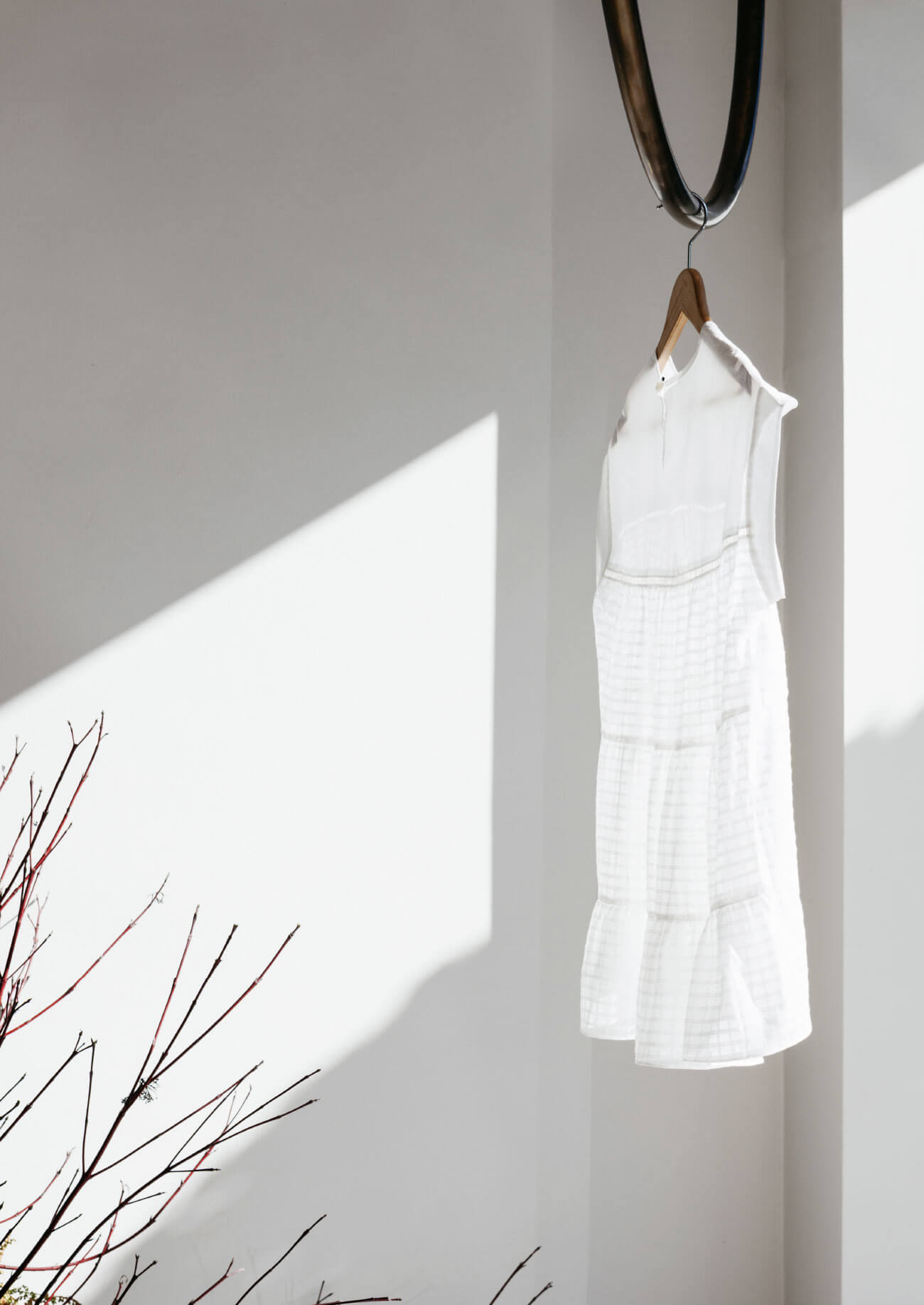
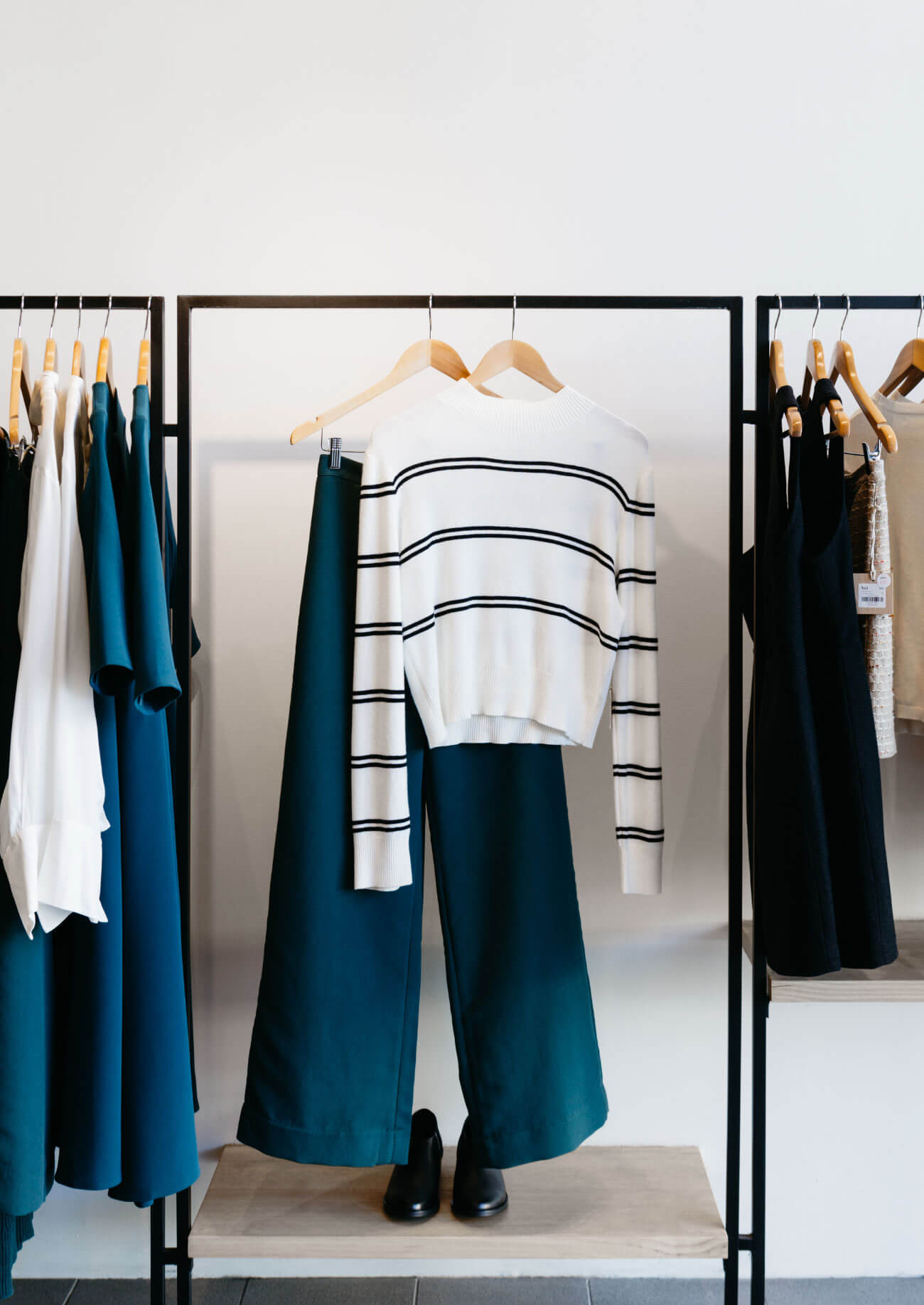
búl ——— 1 Minute Walk
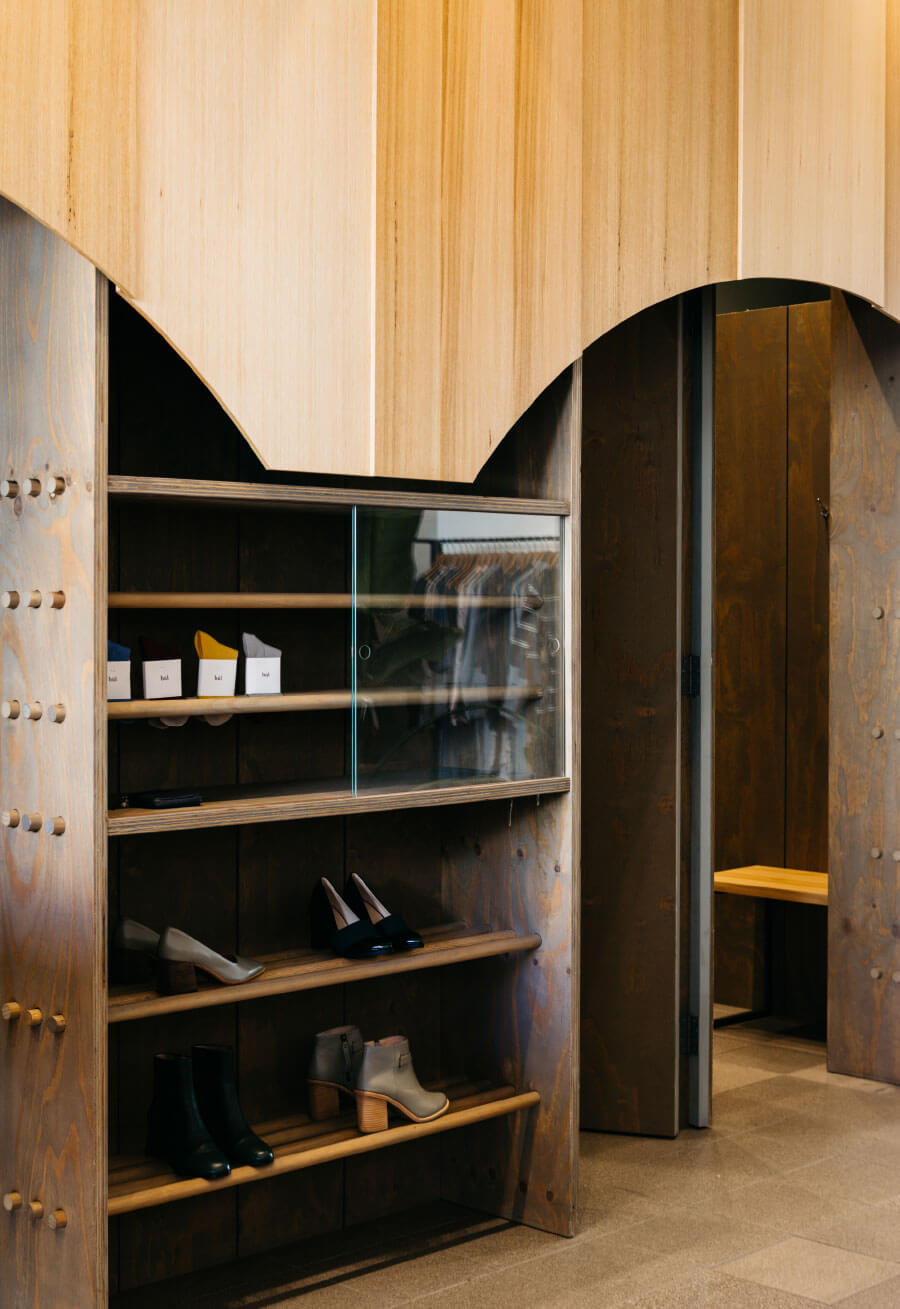
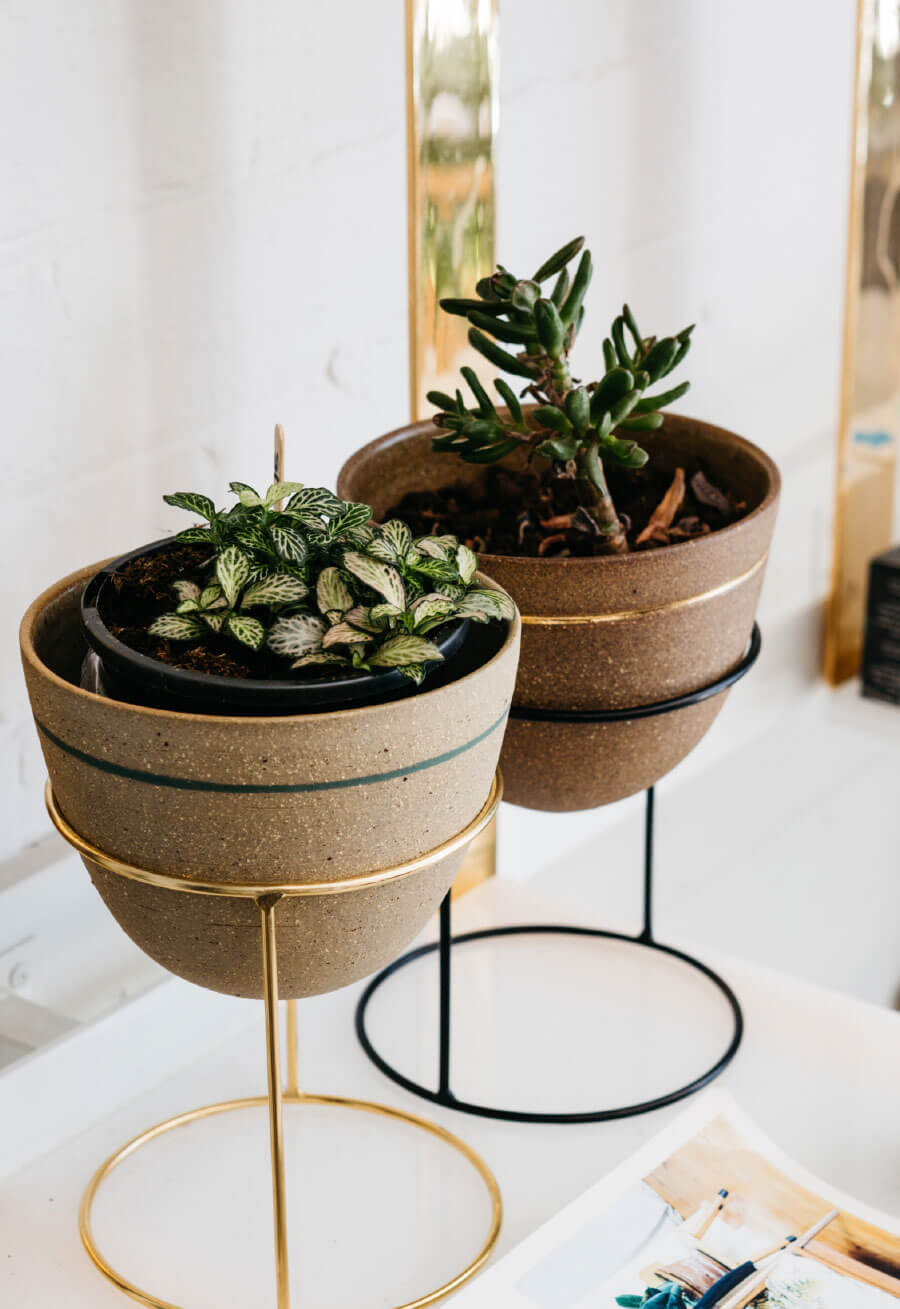
Ivy Muse ——— 10 Minute Walk
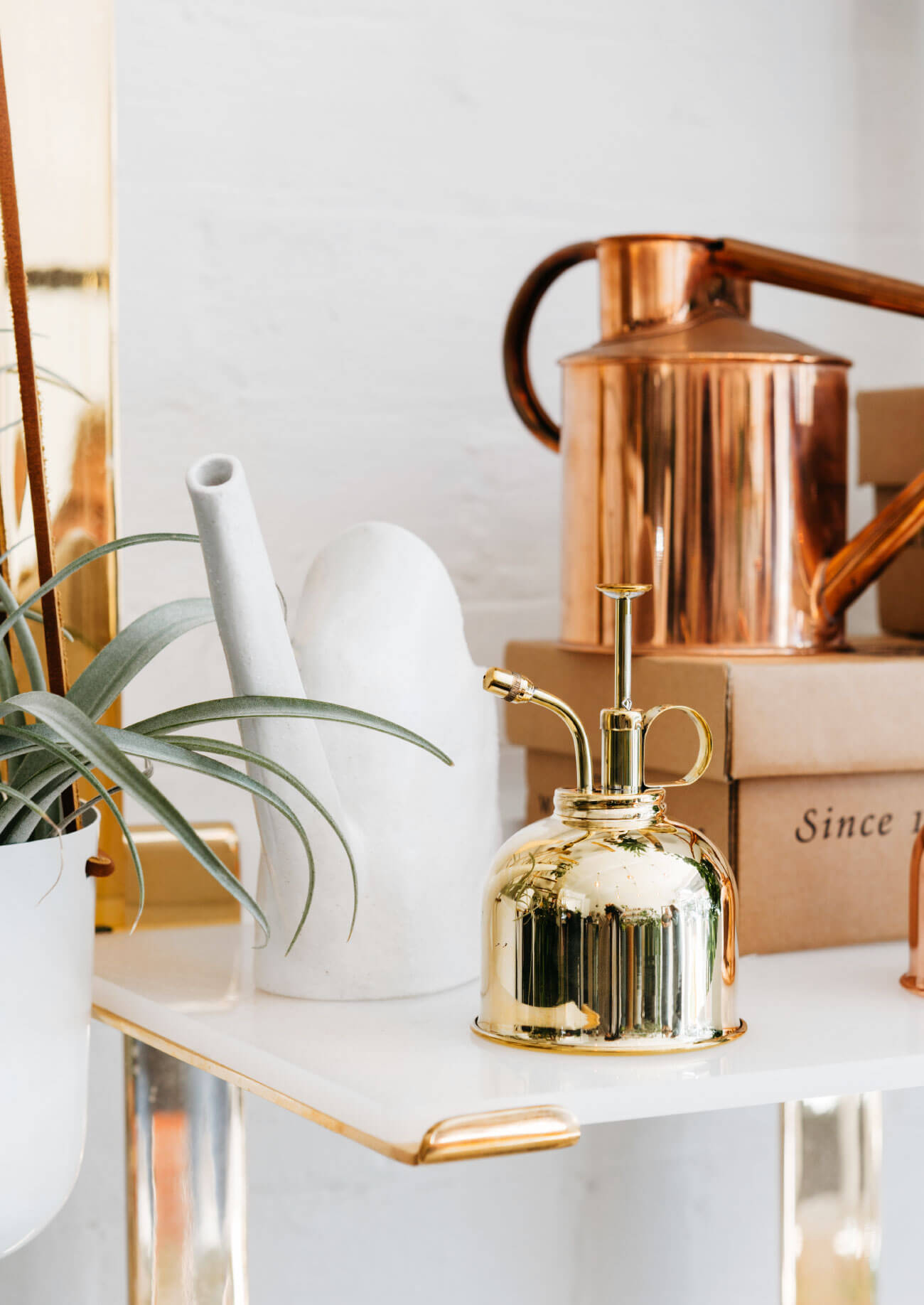
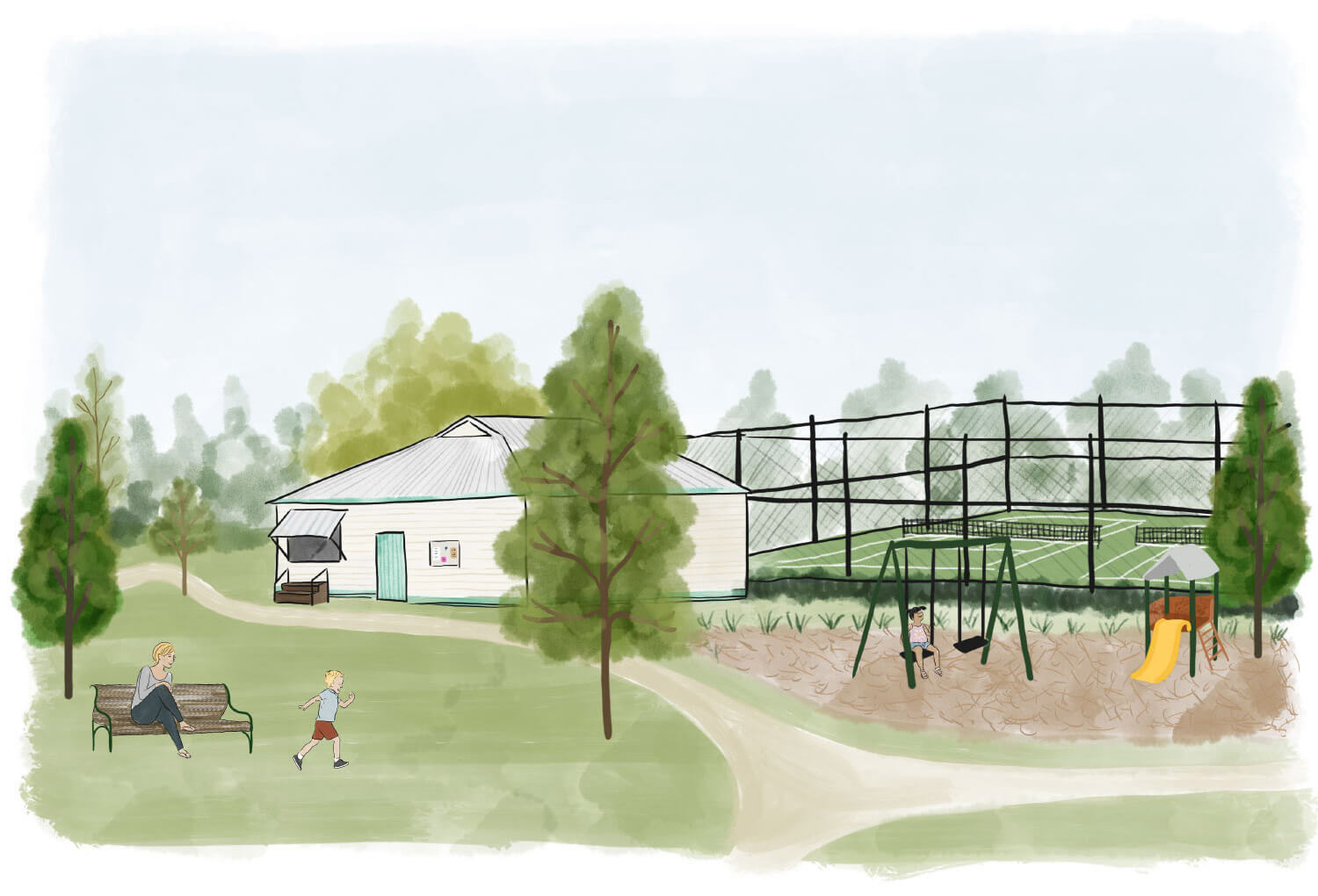
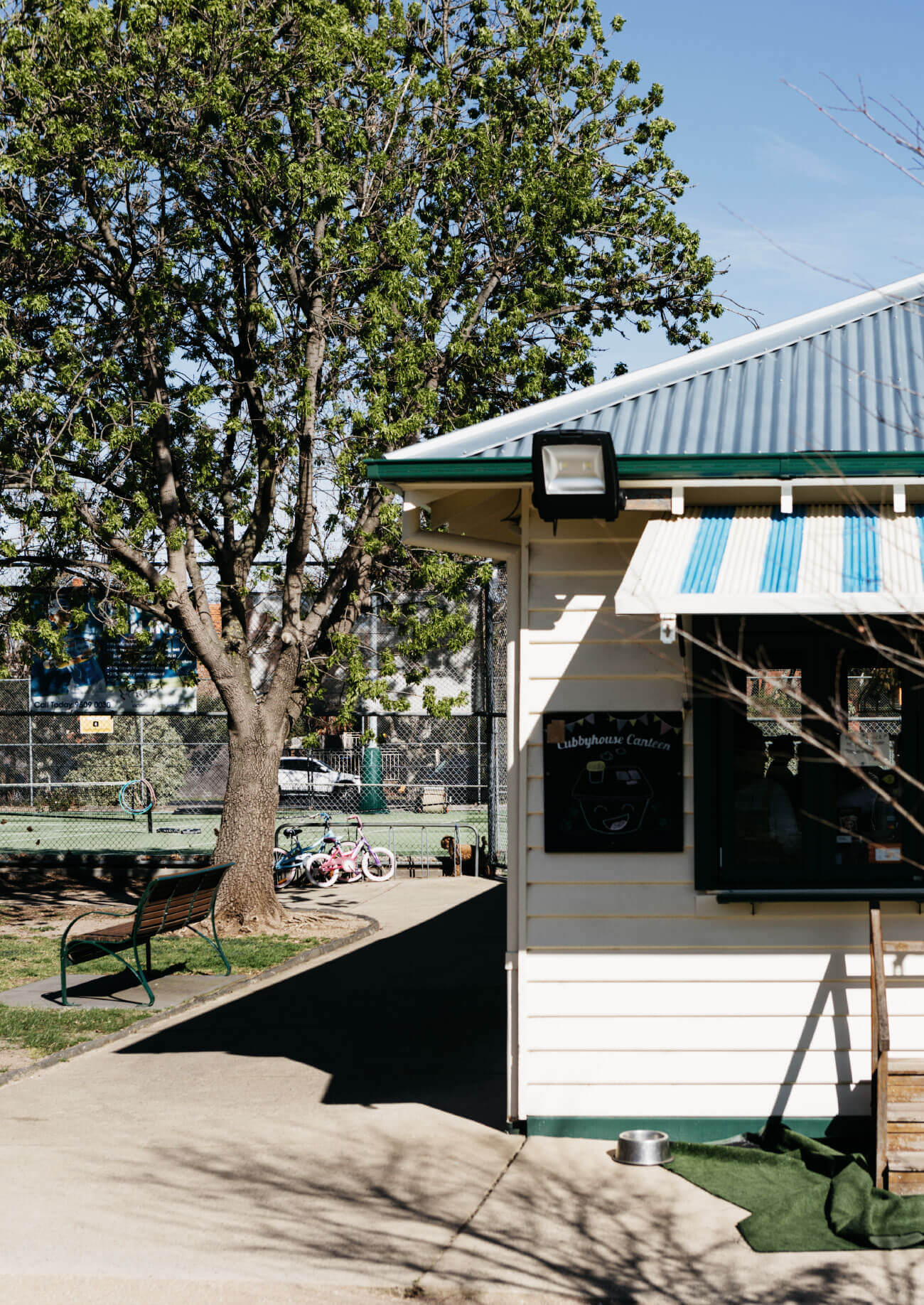
Union Street Park ——— 8 Minute Walk
Malvern Tennis Centre ——— 8 Minute Walk

Lauriston Girls’ School ——— 6 Minute Walk
Armadale Station ——— 10 Minute Walk
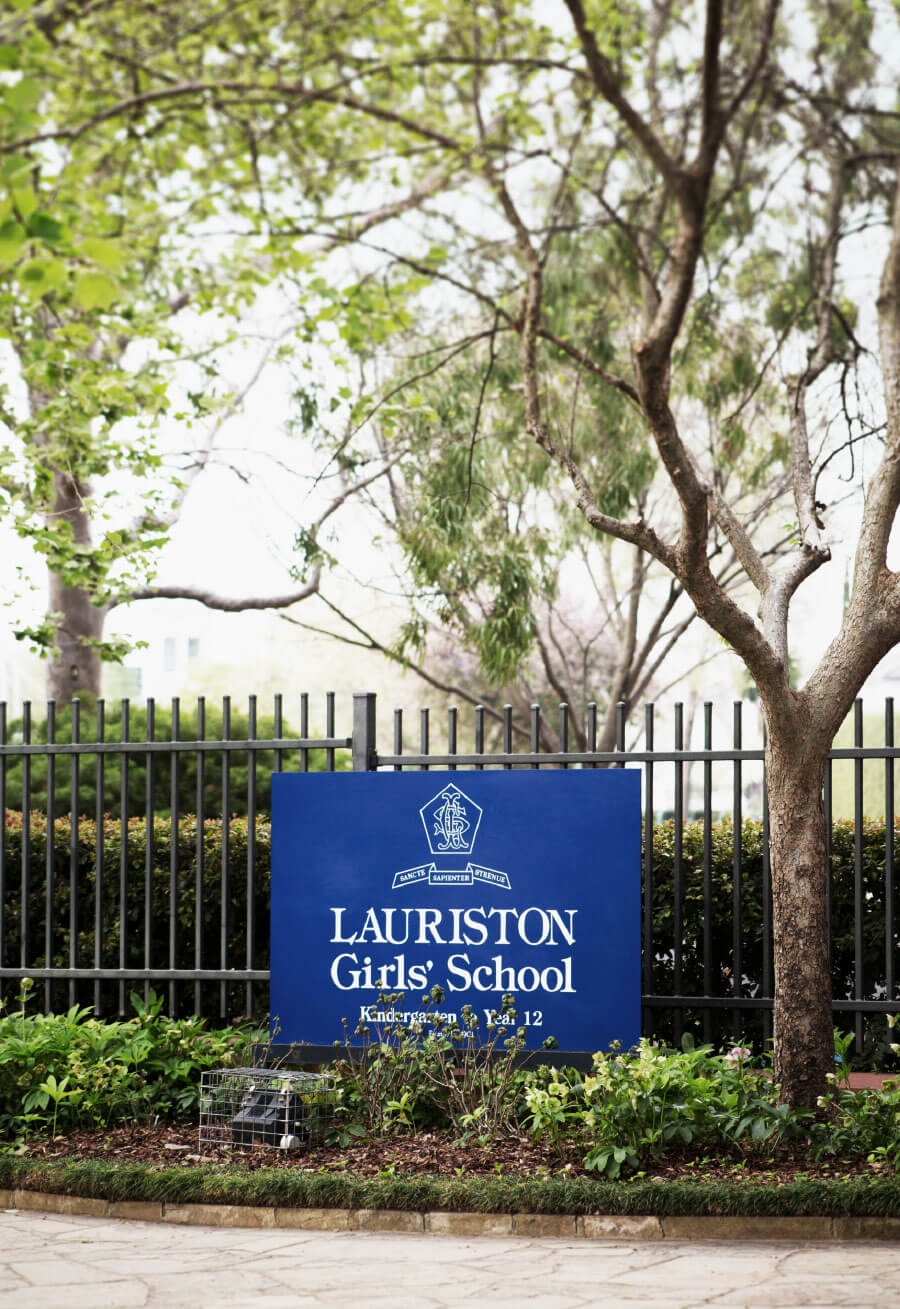

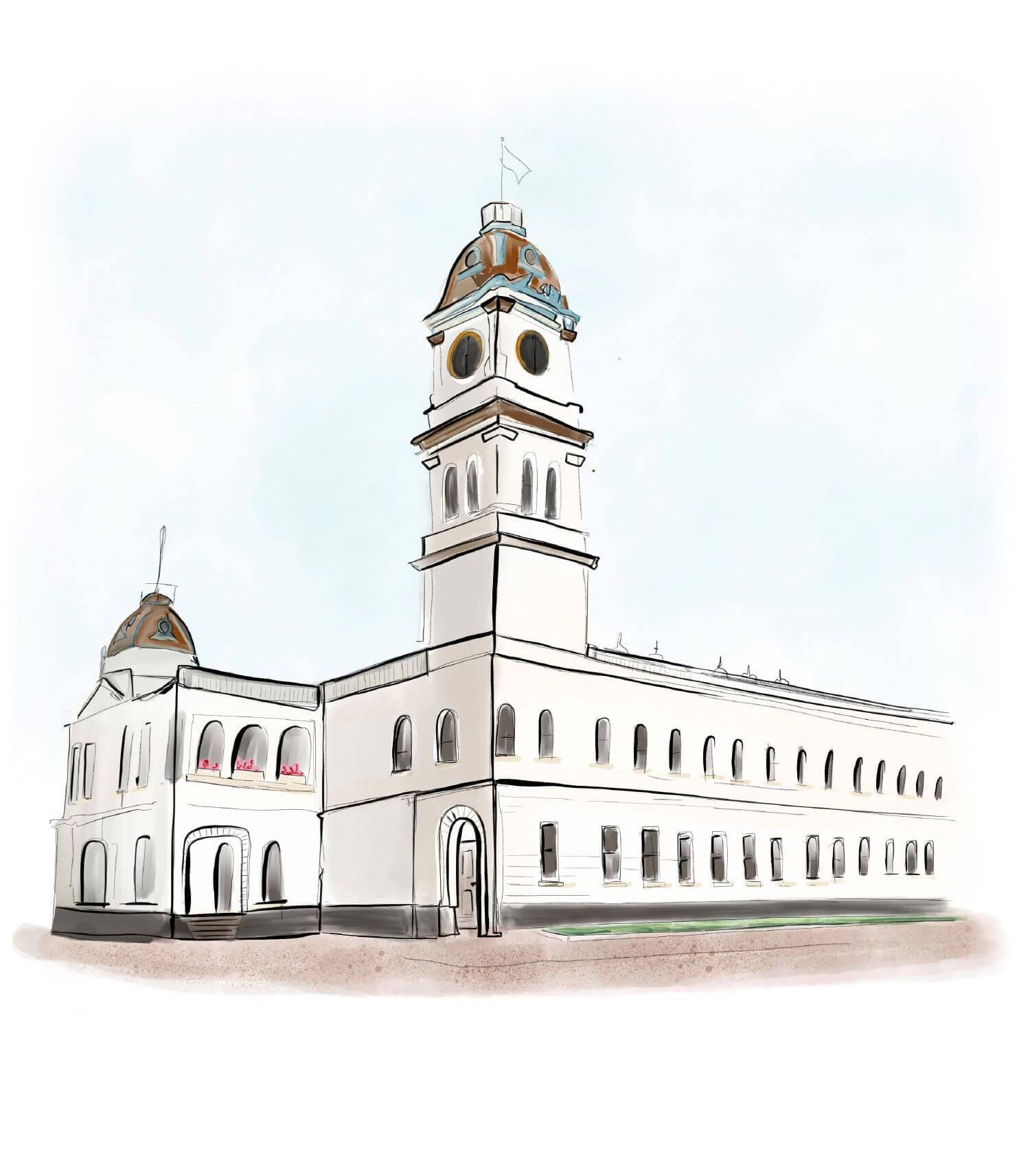
Christopher Doyle Architects has fostered a reputation for fine, luxury residential work. Solutions display versatility, inventiveness and adaptability, while exploring the practical possibilities of implementing architecture that is historically informed, humane and above all, lasting. The work Christopher Doyle Architects has produced during over 15 years of operation is consistently based on two philosophies – respect for enduring outcomes and a desire for authenticity.
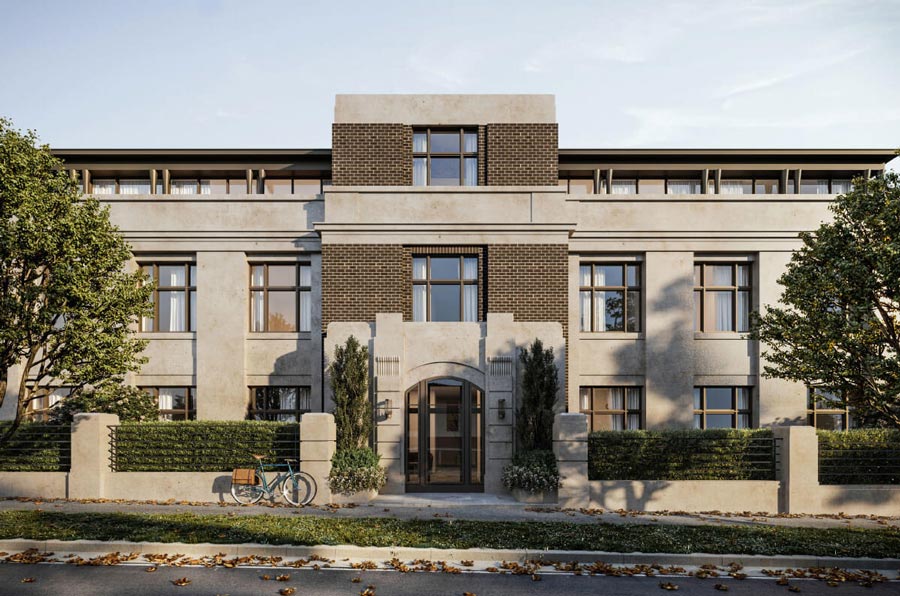
Studio Griffiths is a Melbourne based Interior Architecture and Design practice committed to creating liveable, rewarding and engaging spatial outcomes across all stages of projects in residential and multi-residential environments. Renowned for their uncomplicated and considered approach to intelligent design, the studio excels in creating spaces that are modern, restrained and highly sophisticated. The studio, led by founder Gillianne Griffiths and a talented and professional team of designers, offer a holistic design service and believe that simplicity, style and elegance is the signature of the most successful design ideas.
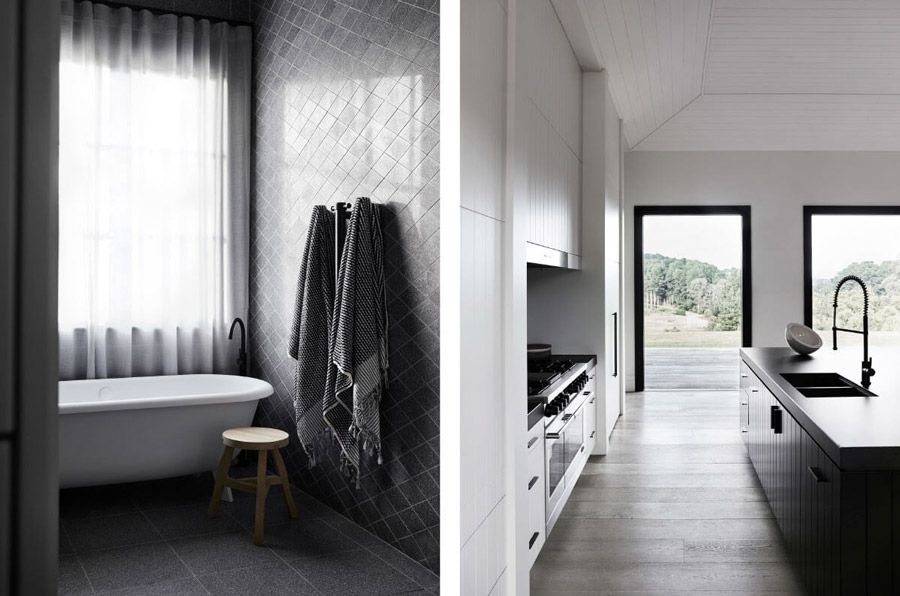
Mercator Developments is a privately owned development company based in Melbourne. As an organisation, their skill base is diverse yet complimentary, driven by a shared passion for what they do and how they do it. Specialising in residential development, Mercator pursues opportunities to work on exceptional and dynamic development projects. Their business model, local and international networks, experienced team and commitment to delivery has enabled them to build a diversified residential project portfolio of approximately $400m to date. Built on strong business foundations, Mercator’s skillbase and approach brings a perfectly balanced perspective to each and every project they deliver. They aim to assemble and work with only the very best; the result being excellent results time and time again.
